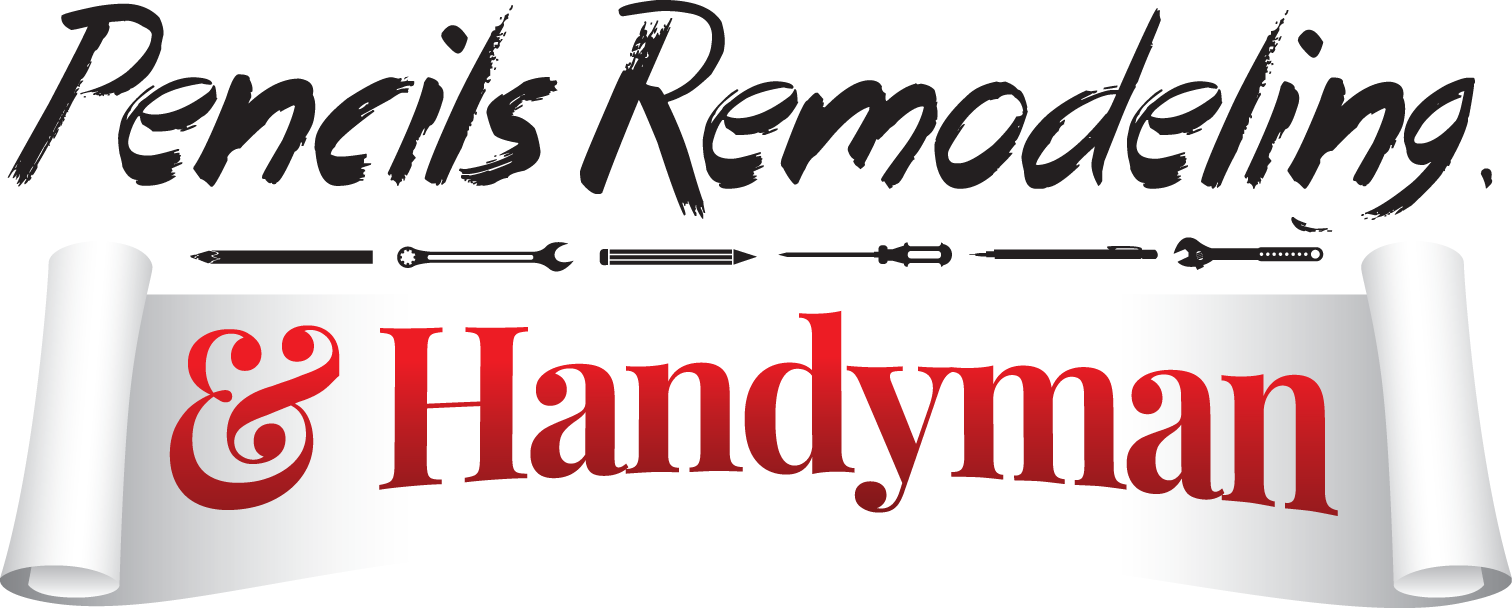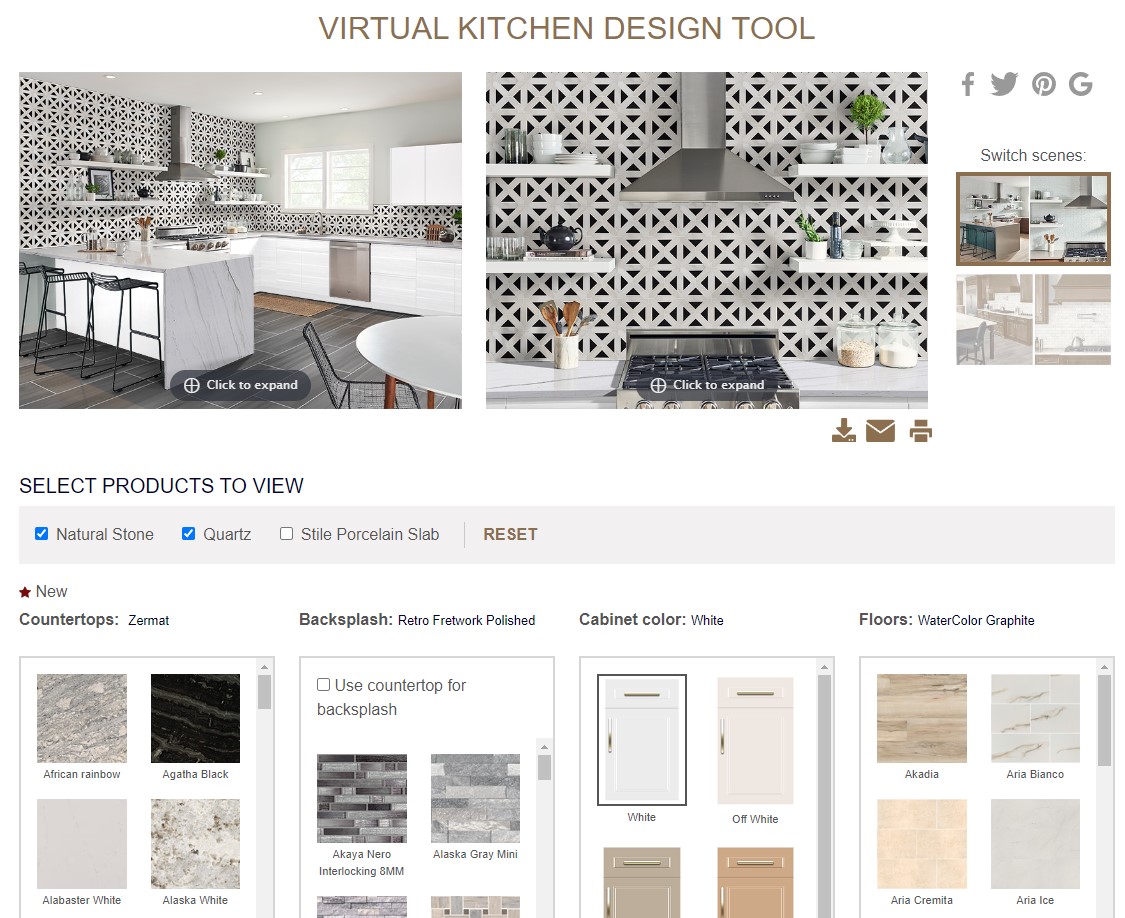Welcome to our exquisite world of kitchen remodel designs, where art meets practicality, and convenience blends with beauty. We take great pride in crafting unique and functional concepts that cater to the needs of every chef in the house. Whether you’re an aspiring gourmet or an experienced cook, our designs offer the perfect blend of style and functionality that will transform your kitchen into a culinary oasis.
Are you tired of cramped spaces and cluttered cabinets? Do you dream of hosting grand dinner parties and impressing your guests with your culinary skills? Look no further, as we offer the perfect solution for you. Our expert team of designers will work with you to redesign your kitchen layout and add custom cabinets that maximize space and functionality, making cooking and entertaining a breeze.
Our designs are not only visually stunning but also practical, ensuring that your kitchen is not just a pretty face but a workhorse as well. We understand that every homeowner has unique needs and preferences, which is why we tailor our designs to suit your specific requirements. Whether you prefer a traditional or modern style, we have the expertise to create a design that speaks to you.
So why wait? Take the first step towards your dream kitchen today and let us transform your space into a masterpiece. With our innovative designs and expert craftsmanship, you’re sure to fall in love with your new kitchen all over again.



